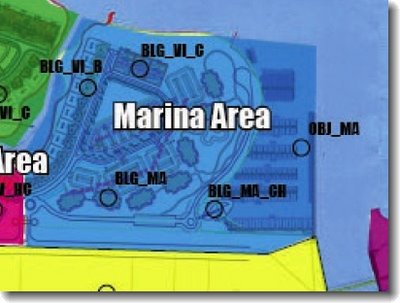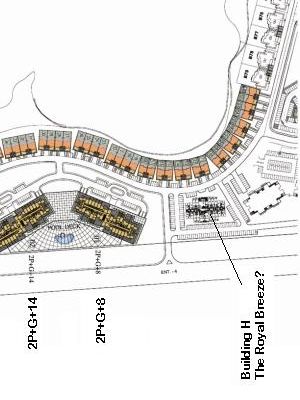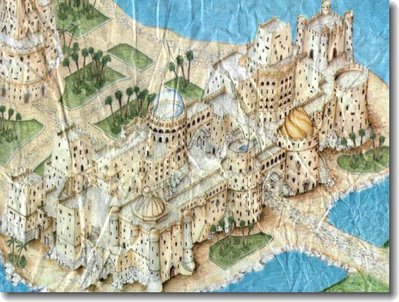Masterplan
There are several different versions of the Al Hamra Village masterplan which appear to have undergone modifications as new buildings or facilities were added. Below is a more recent one which includes the Phase 3 additions. (Click to enlarge.)

Note the labels used to identify each area:
| In addition, codes are used to identify buildings: | ||
| Also there are several other initials whose references are obscure: AH, OBJ, HC, SB, SE, EN and BB. | ||
The following detailed images show the Marina, Sea View and Island B Golf Areas more clearly:

In the Marina Area note that the clubhouse (CH) appears in a different position from that in earlier plans. Footpaths also appear to be drawn in alongside the road.

In the Sea View Area the BLG-AH labels are followed by numbers which appear to indicate the number of floors in the building referenced.
 In the Island B Golf Area also note the location of the Club House.
In the Island B Golf Area also note the location of the Club House.Other interesting indications (in the full masterplan) are the references to Island A, the small island in Island B Golf Area and the Beach which are all colored in, suggesting that they are part of the Al Hamra Village masterplan.
In earlier plans these areas were un-colored suggesting they would not part of the development. If they are a part of the development, it would mean a more complete project, especially with regard to the sea front. That being said an empty plot is clearly indicated at the Marina Area beach which would suggest further development of some sort.
The images above appear in a new PDF being distributed by Global Estates introducing the Phase 3 pre-launch. Prices for studio units begin as low as Dh 255,000 and 1-bedroom units start at Dh 345,000. That being said most of the units are already listed as sold.
Detailed Phase 3 Plan
The following image provides better detail of the Phase 3 layout. (Click to enlarge):

It clearly reveals a number of interesting features:
- 7 beach side apartment buildings with the number of floors indicated
- the road network and parking layout
- the number and size of swimming pools
 In the image detail (left) the addition of an 8th Marina Area building, Block H, is visible in addition to the parking layout for both G and H Blocks.
In the image detail (left) the addition of an 8th Marina Area building, Block H, is visible in addition to the parking layout for both G and H Blocks. (Resident parking in the Sea View blocks will be on the lower floors of each building with a few uncovered guest parking stalls outside.)
Al Qasr Island
In a previous post details about the development of the small island (Al Qasr) in the Island B Golf Area are provided. Plans to develop the island by a 3rd-party (Saudi) developer were announced in August 2006. It is not clear in the masterplan above that this area will still be developed independently of the Al Hamra Village project. Nevertheless, the designs for the island are illustrated in the images below:

The development is described as follows:
...a five-star hotel (Al Qasr Island Hotel) and a castle, consisting of two 12-storey buildings, will have 1,006 apartments for sale.

If built to plan the development would seem not only to crowd the small island but also block some Golf Apartment views. Its design is also rather incongruous to the larger Al Hamra Village layout.



